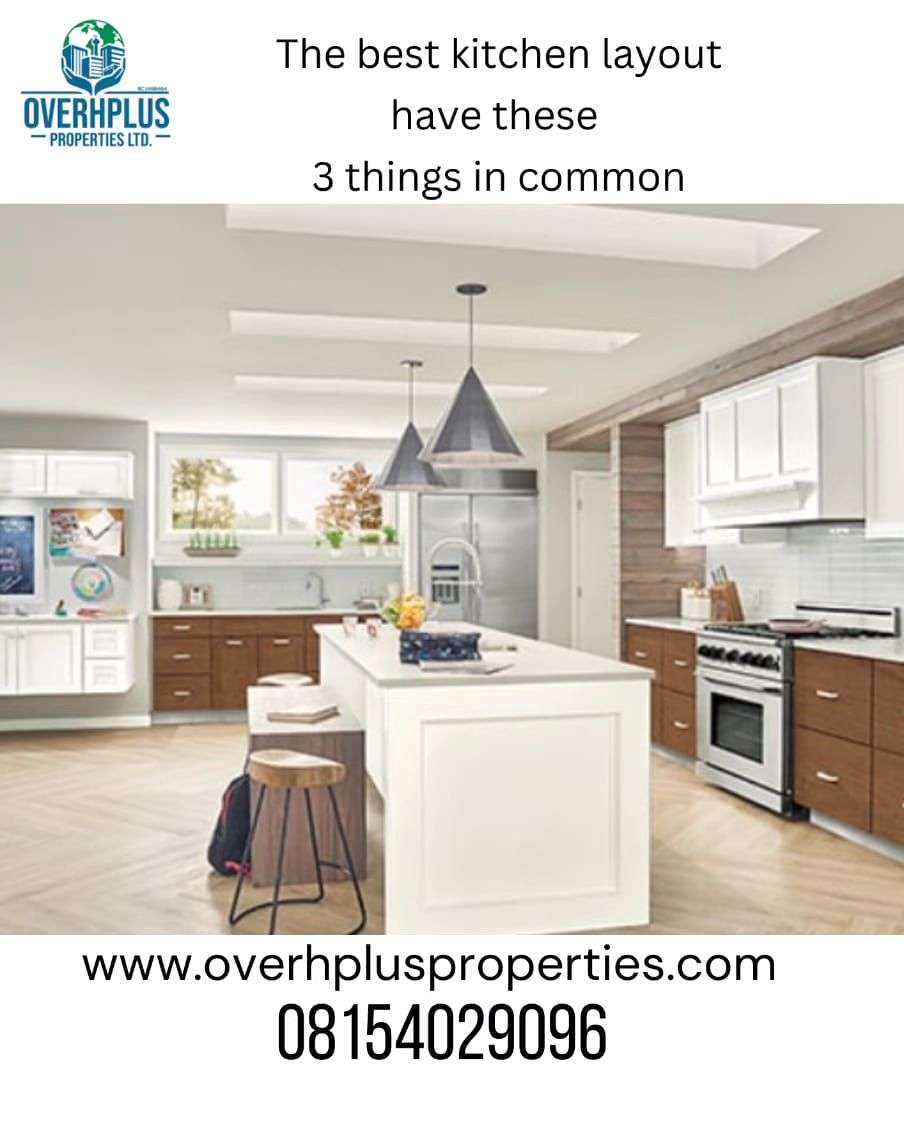As cliche as it may sound, the kitchen really is the heart of the home for many people. But whether you’re hoping to buy a house, move into a new apartment, or undertake a renovation project, envisioning the ideal kitchen layout for your situation can prove tricky.
1. AMPLE STORAGE SPACE.
Home organization pros often repeat the mantra of “a place for everything and everything in its place.” This means that in order to keep a space neat and tidy, there must be somewhere for all of the items in that space to live permanently.
The best kitchen layouts have plenty of cabinets, drawers, shelves, hooks, compartments, and vessels for all of your various gadgets and pantry items. Without enough storage, a kitchen will quickly become a “cluttered disaster,” thus rendering it practically unusable. (At the very least, all that clutter will probably stress you out.)

2. GOOD FLOW.
Anyone who’s ever tried to cook with a roommate or significant other understands the critical importance of good flow in a kitchen. Without it, you end up bumping into each other, jockeying for counter space, elbowing each other for access to the microwave, or impatiently waiting to be able to open the fridge.
A good rule of thumb? Make sure there’s at least 48 inches — or four feet — between any two surfaces,
A classic, triangular flow between the fridge, sink, and stove is ideal for anyone using their kitchen to cook regularly,”
3. AN ISLAND.
Though other home design trends come and go, kitchen islands seem to have staying power — and for good reason. Their enduring appeal stems from the fact that they often serve multiple purposes, such as a bar where kids can sit and do homework and an additional cooking prep area. They also typically offer a clear line of sight into the adjoining space, often the living or dining room.
.
For more information Call or Chat 08154029096
???? info@overhplusproperties.com
www.overhplusproperties.com
.




